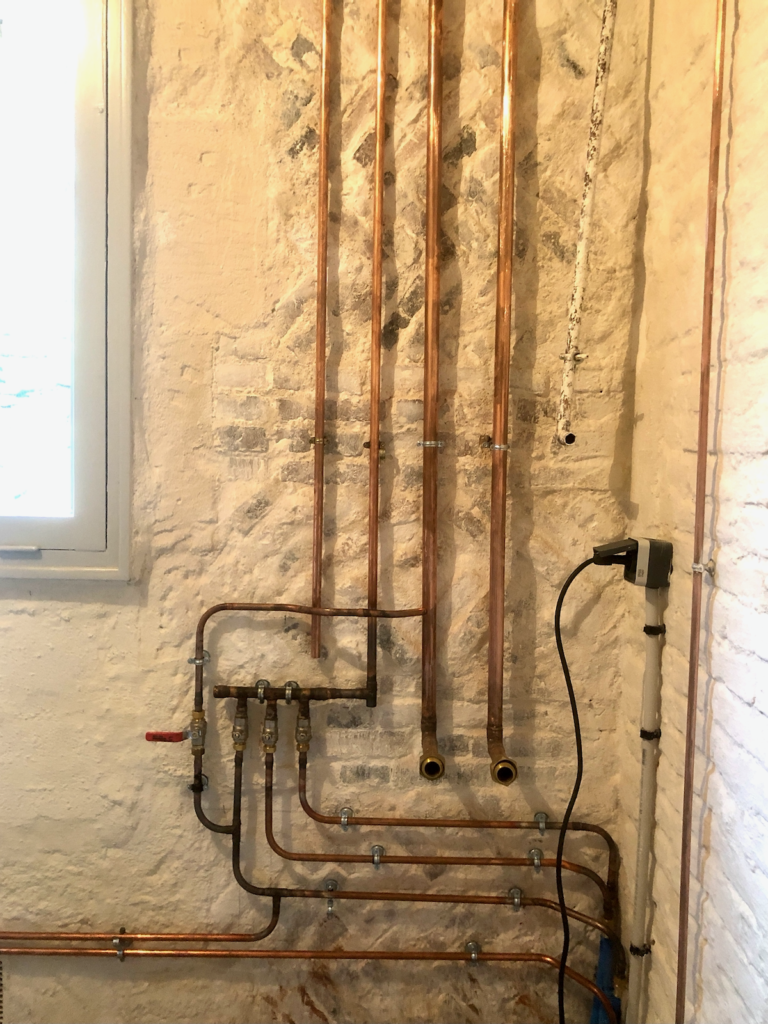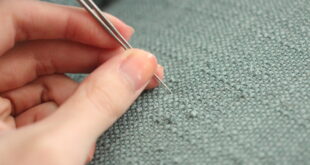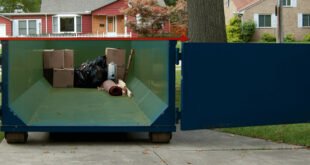
Here’s the latest happenings at the Tall House. First up, a couple of weeks ago I shared floor plans. I also invited Q&A about the floorplans:
As a continuation of the floor plan discussion, I also gave an overview of the property and the buildings you can see from the back windows. I shared a property map too:
The pipes for the furnace/water heater were installed and they are GORGEOUS. And we’ve had more progress on the roof repair over at the Small House:
The Atelier progressed with plaster and paint:
Next up, the boiler was placed in front of the pretty pipes, and more progress on the roof repair:
Lastly, I gave an update on what’s happening with the tinted plaster in the Family Room:
That’s it for now. I know it’s a lot! I hope this helps you feel all caught up.
P.S. — More Tall House updates.



