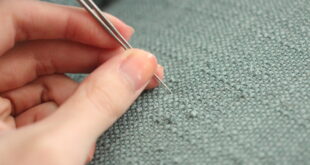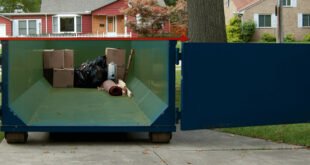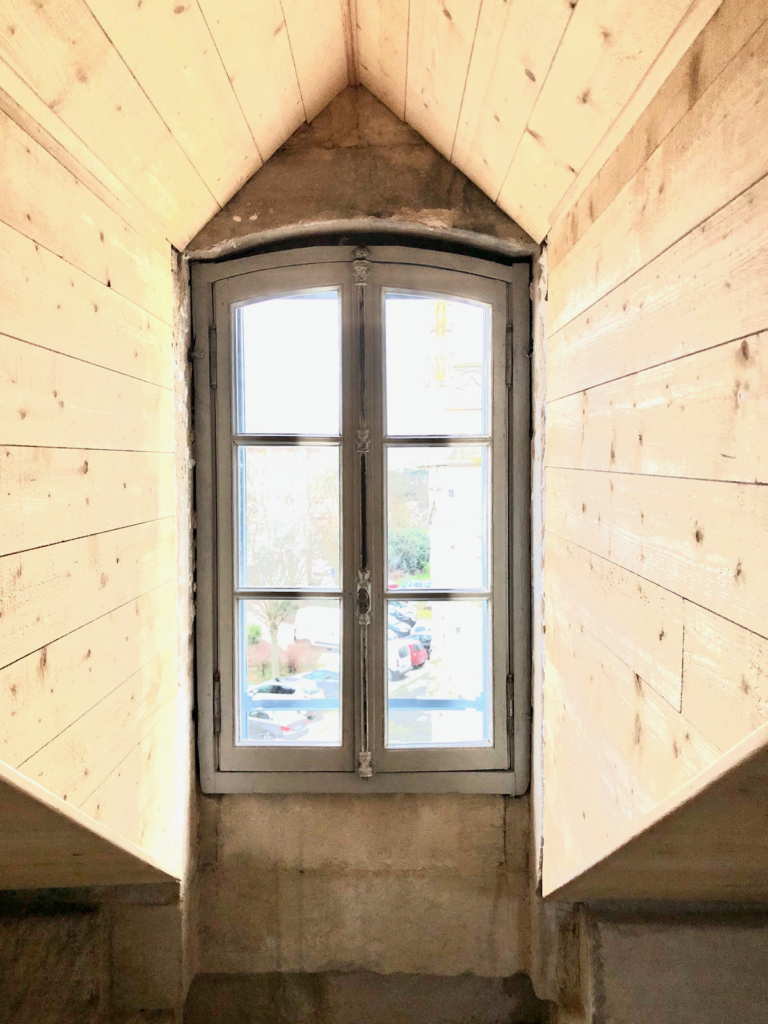
Would you like to see the floor plans for the Tall House? Today is your lucky day. I’ve got four drawings for you — and the last one includes measurements (in meters) for those who are curious about dimensions.
If you do check out the measurements, you’ll see that the house has lots of rooms, but they are fairly small rooms. In fact, the largest room in the house is actually in the attic.
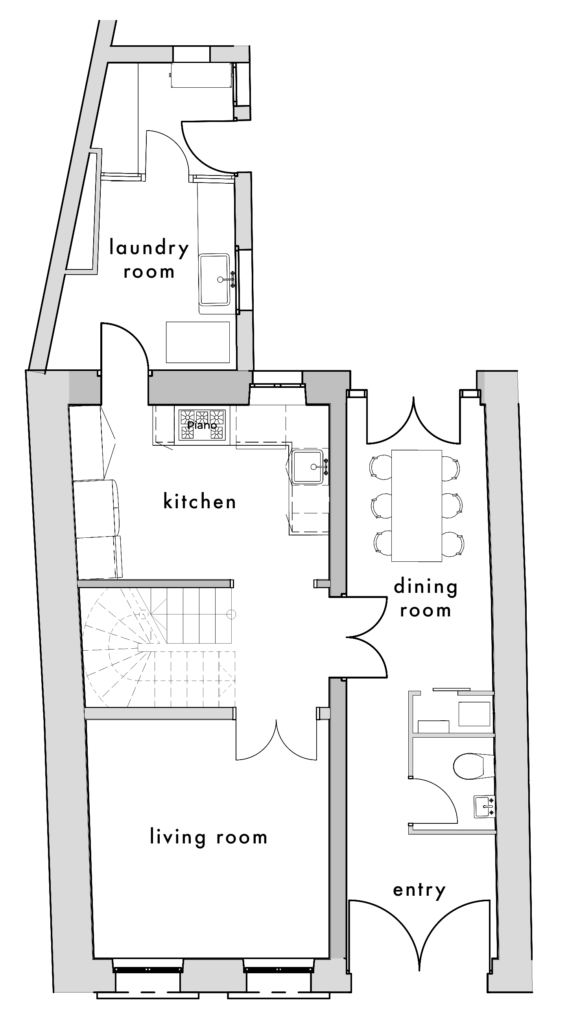
Let’s start with the ground floor. In the U.S., we would call this the First Floor (or the Ground Floor as I just mentioned). In France, they call this floor Rez de Chaussée — on drawings we might say RDC for short.
The big front doors and front windows are at the bottom of the drawing.
The area labeled entry and dining room was originally a passthrough for carriages to the carriage house in the back yard (not shown on these drawings). At some point it was enclosed with front and back doors, making it an enclosed space, but it wasn’t used as an interior space.
We’re adding heat and adding a ground floor powder room, and making this space a fully interior space. We’re keeping the big doors so that when the weather is warm, we can open up the space to the back garden and enjoy indoor/outdoor dining.
There are currently doors to the dining room and to the living room. We haven’t decided if we are keeping these doors or not. We are going to live in the space before we decide. The living room will have the piano and our other instruments, and we may be glad to be able to close those doors for sound.
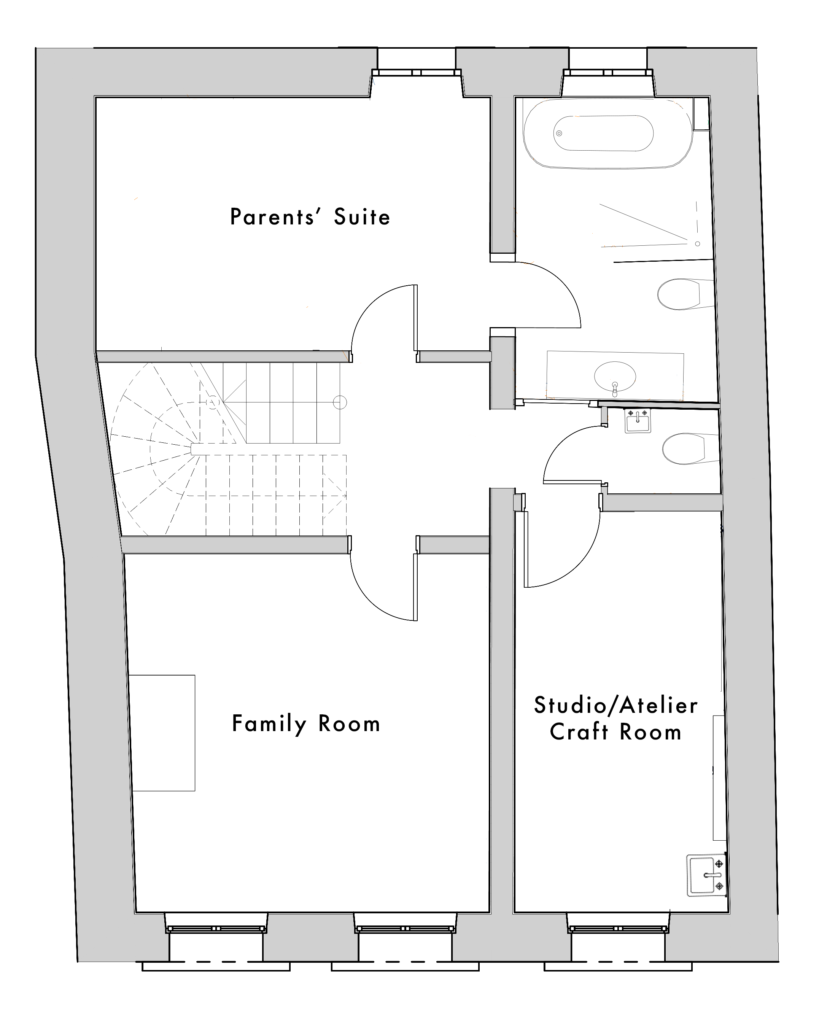
Now let’s head upstairs to what we would call the Second Floor in the U.S.. Here in France, they call it the First Floor. On drawings, we refer to it as R+1 (meaning rez de chaussée + one floor).
The only floor plan change we made on this level is adding a doorway between the parents’ bedroom and the bathroom, converting it to a principle suite.
Besides the suite, the rest of this floor will be family spaces. The TV will live in the Family Room, the Studio/Atelier will be a dedicated creative space, with a sink for washing paint brushes. There is also a powder room on this floor.
Fun fact: When we bought the house, there was one toilet shared among all 4 floors, and it was in the space that is now the R+1 powder room.
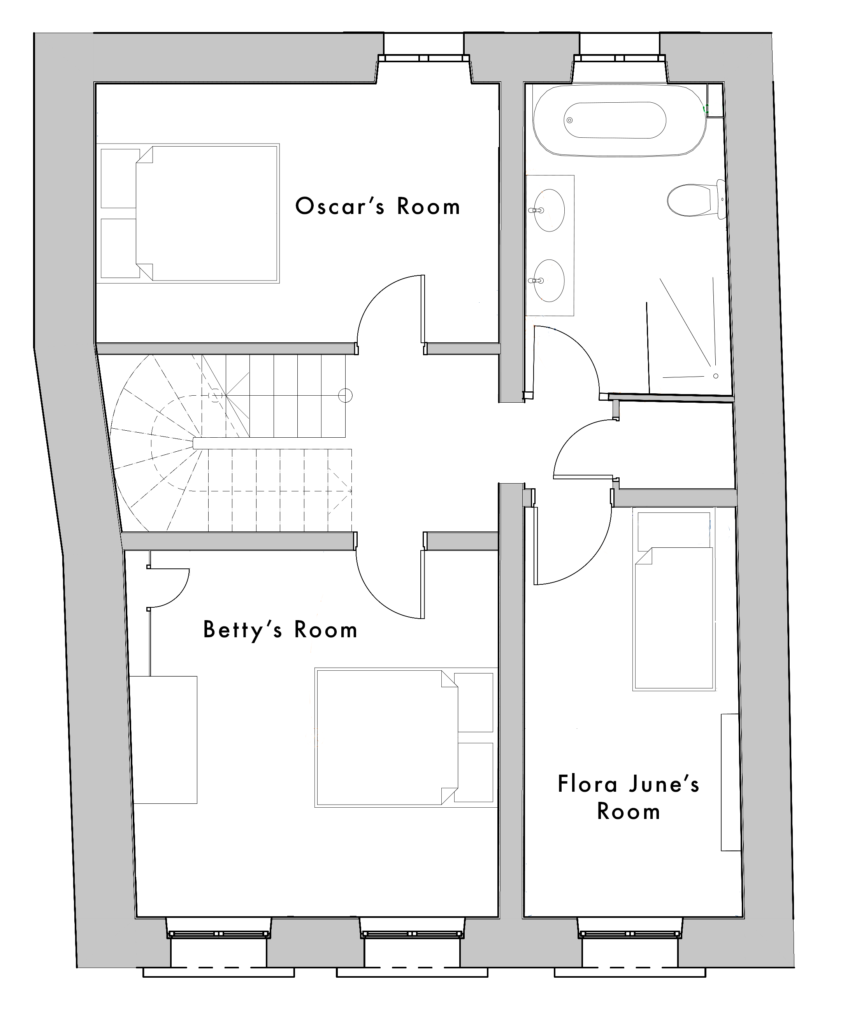
Okay, let’s head upstairs again to what we would call the Third Floor in the U.S., or the Second Floor (R+2) here in France.
This floor is entirely dedicated to the kids. There are three bedrooms and one shared bathroom with double sinks.
All three of these bedrooms originally had fireplaces, but when radiators were introduced, the fireplaces were closed up — though all three still have marble hearths on the floor. We are considering re-introducing a small wood-burning stove into Betty’s bedroom, but the other two rooms are really too small too add even a petite fireplace.
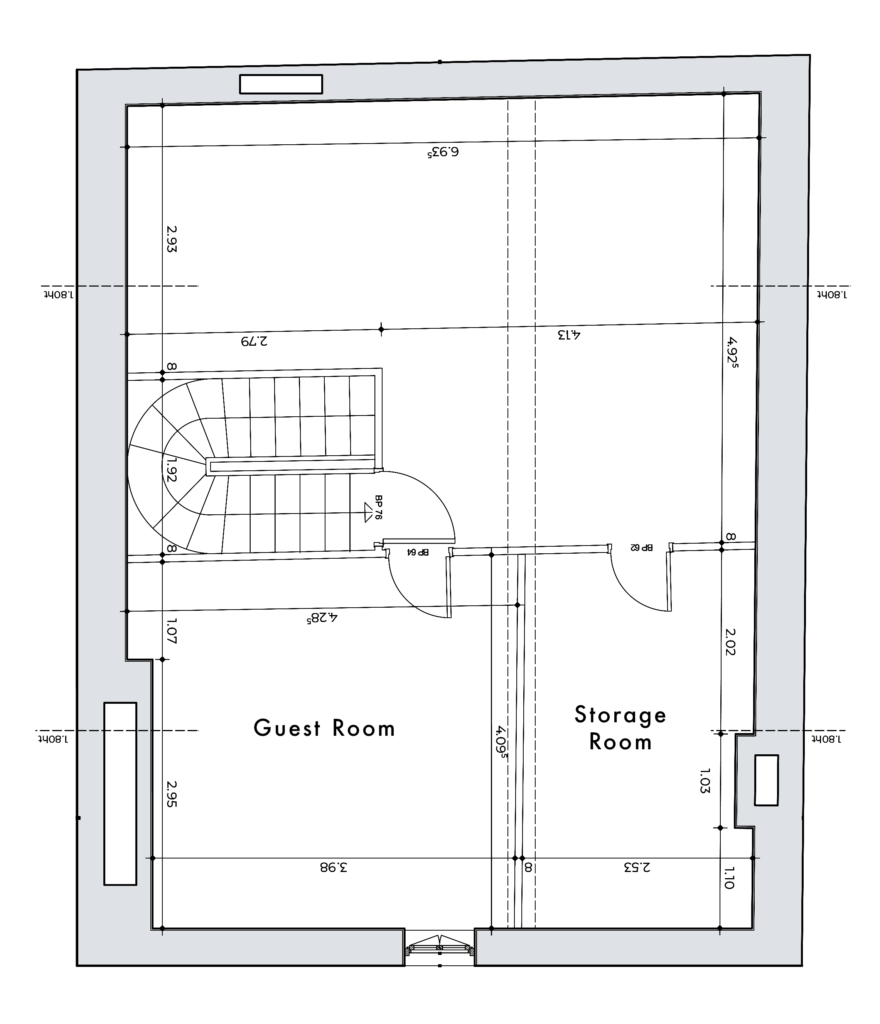
Let’s take one more flight up steps up to the Attic, or Grenier in French.
The whole house was pretty rough when we moved in, but this floor especially. It was a depressing space that was dark and dingy, but it is turning out to be a really magical space, and one of the prettiest in the whole house.
This floor has a dedicated guest room with a clawfoot tub facing the window. It also has an enclosed storage room where we’ll keep things like holiday bins. This floor also has loft space over the staircase (the loft space is not shown on this drawing).
We’re not sure what we’re going to do with the rest of this space. We’re thinking about a hangout space for the teens, with maybe a foosball table. We’re also thinking about making this office space. Ben Blair and I both work at home and we’re not sure where we want to set up our work spaces yet. Floorspace-wise, this is the biggest room in the house, and might make sense as a gathering space when the whole family is together. Happily, we don’t have to decide now. (The measurements listed here are in meters. For reference, 1 foot is approx 30 cm; 1 yard is approx 90 cm. It’s easy to convert between the two using Google if you would like.)
In the future, we may add a powder room to this floor. But we want to live in the space first, and see how we use the attic, before we decide where the powder room should live (or if we even need one).
——
Okay. That’s the floor plan tour. I hope you enjoyed it! Another time, I’ll share a map of the property so you can get a better sense of the garden area.
If your family members or household members were moving into this space, how would you use these rooms?
