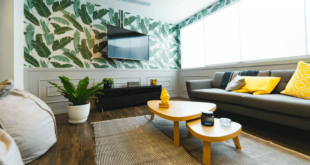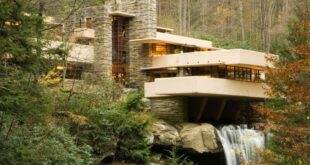Open bathroom designs are very popular in chic boutique hotels. They are supposed to give you an experience that you will not find at home. Tearing down the boundaries between bathroom and bedroom introduces an open, airy space, which, for a hotel makes all kinds of sense. These kinds of getaway places are supposed to offer unusual but upmarket designs for a memorable experience.
The open bathroom concept has slowly found its way into homes and has in the process stirred up a heated discussion. There are those who dislike it because it goes against the whole idea of privacy. And then there are those who love it for the same reason. For them, it breaks the last personal barriers and brings partners closer together. Regardless of your chosen side, there is no denying that the design is rare.

Open Bathroom Designs For your Master Bedroom
The open bathroom design is best suited to the master bedroom. For the privacy it takes away, it must be in a room that is meant to be private. None suits better than the master. Smaller ones stand to benefit from it because it opens up whatever little area there is.

The design works even better for bedrooms with lots of floor space. In this latter case, you need not tear down the walls of the bathroom as you can have a jacuzzi or bathtub installed within the spare space. Visual interest is added by installing tiles around the area as well as lighting fixtures around or above. Laying out some linen close to it helps soften up the space.
The Merits

This open concept is great because it increases the level of intimacy between couples. Alone time basically becomes together time. It also increases the airiness of the bedroom. Natural light is able to occupy every available inch of space. The unrestricted flow of air also makes the space feel more comfortable. Where necessary, artificial lighting should be used to illuminate or define the different areas.
The spa-like ambiance that the design creates welcomes more relaxation and offers a welcome escape from daily life.
The Right Tub

The bathtub is the centerpiece for this open concept, and how it is integrated will either make or break the design. A freestanding tub is the default choice for most as it is both elegant and sophisticated. This leads to the achievement of the desired aesthetic. The grace of natural stone makes it the material of choice for the tubs though rarer ones such as wood work just as well. A jacuzzi is an alternative for those who want more lushness. You can install it in a recess or above floor level depending on the nature of the space.
Added Opulence

If there are no budgetary constraints, you can introduce different styling elements to make the design even more extravagant. Installing a fireplace might be a bit eccentric, but it is very classy. It will help with setting the mood or creating an ambiance of tranquility.
You can opt for marble instead of tiles if you want some added sophistication. Travertine is a good alternative if marble is too expensive. Vanities, storage spaces, walk-in cabinets can be integrated into the design, depending on how much floor space is present.
Addressing the Privacy Concerns

Purists will argue that the open bathroom design should truly be open without any boundaries. Indeed this is how the concept was meant to be, and it is how its oneness can be truly cherished. Regardless, most agree that there should be a line when it comes to the toilet. It is far less glamorous to leave it in the open, despite its functionality.
The solution
The easiest solution is to wall it off so that the smells and sounds that come from it are fully contained. At the very least, it should be inside frosted glass, or a wall that is half-tiled for a bit of exclusion. A toilet stall, is for many buyers more suitable when it comes to a house; even one that is marketed as open plan.

If some kind of partition is a must have, there are different ways it can be added depending on how much privacy is desired. One of the easier ways is to have a door-less walkway for a hybrid of the open and closed concept. This design separates the bedroom from the bathroom, but the openness is not lost because of the absence of doors. You can fully use up the partitioning wall by using vanities, artworks, or storage spaces for your linen.
A half wall, glass front doors or retractable/sliding dividers are the other partitioning options. If there are no budgetary constraints, a smart glass panel can be used. It is built to be switched from transparent to translucent on the push of a button.
Minding the Wetness

It is important to designate the different areas in open bathroom designs in as much this goes against the core concept. The bedroom is a dry area, while the bathroom is wet one and a distinction between these two is necessary.
It is vital to have an extractor to remove moisture and forestall any likelihood of organic growth. The shower area should be behind the tub, and with a sloped floor for effortless drainage. There should ideally be a shower stall to contain the moisture should an extractor be difficult to install. The area around the bathtub should be reinforced with non-slip material for safety.

Experimenting with different colors and textures can help with defining the different areas as well. You can use different colored tiles to create a transition effect. Aim for visual contrasts as well, such as by using marble in the bathroom and wood in your bedroom. You can also integrate accenting pieces such as potted plants, lamps, furniture pieces, and floating mirrors into the design. Consider using wallpapers too.
Should I Go For Open Bathroom Designs?
Open bathroom designs are something you should consider if you are planning on remodeling your bathroom. It is a very modern concept when executed right despite being very challenging to do so. There is a lot more work involved than simply tearing down the walls that separate your bedroom and bathroom. Rather it requires the input of an architect or a professional interior designer. Their job will be to create a workable concept and plan. They will also help you know the cost of the materials you will need.
The concept is subjective
This open plan is greatly subjective. If you are set on undertaking it, make sure you do not have plans to relocate in the near future. This is because the design is very daring. It is after all a very bold design and those who find it appealing might not be many.
The toilet also introduces a challenge because its place in the concept is not very clear. Some designs leave it out in the open, while others have it partially or fully concealed in a water closet. Designers may offer you different solutions depending on the level of privacy you want. And there should be some because we can all agree that while ablutions can be performed with a partner, toilet time require some discretion.
A bold but beautiful concept
There is also the enduring concern of how marketable the house will be with this design, should selling be in the cards later on in time.For the commitment shy, it is perhaps too bold of a concept to execute and the rewards might not fully offset the risks.
Suffice it to say that as far as contemporary design goes, this one has all the ingredients needed to make it successful. There is a reason it has endured as a styling choice for luxury hotels in many places across the world. Whether or not it belongs is a home is entirely subjective. It cannot be conclusively said whether it is a trend that will be lost, or will eventually become timeless.



