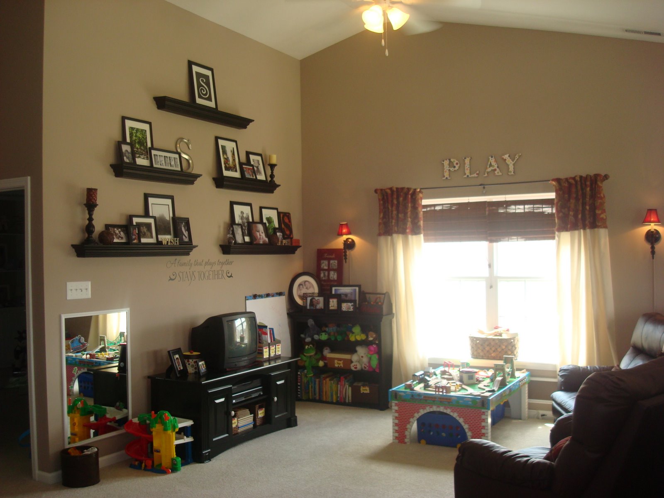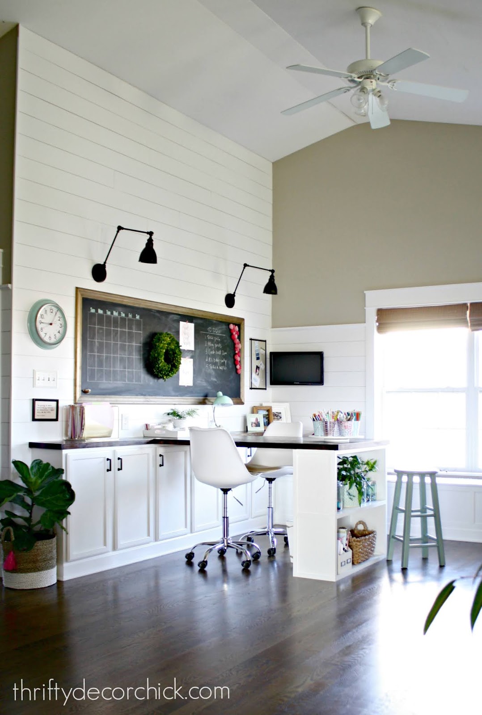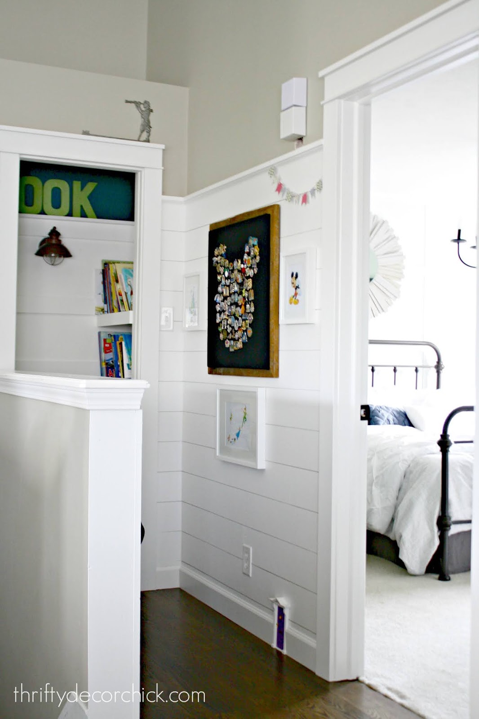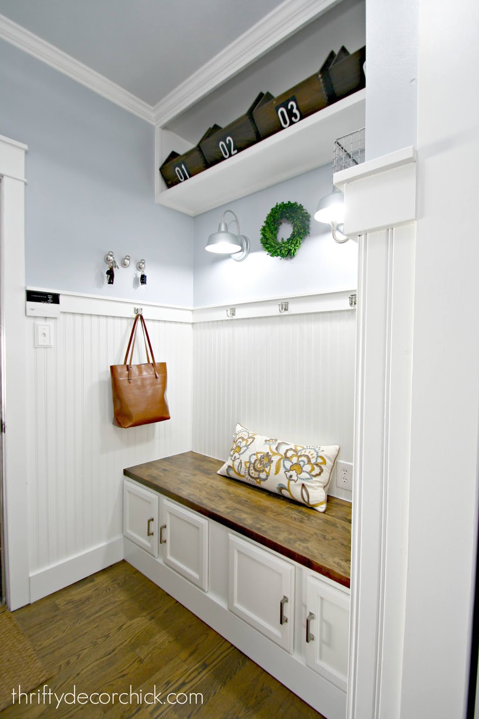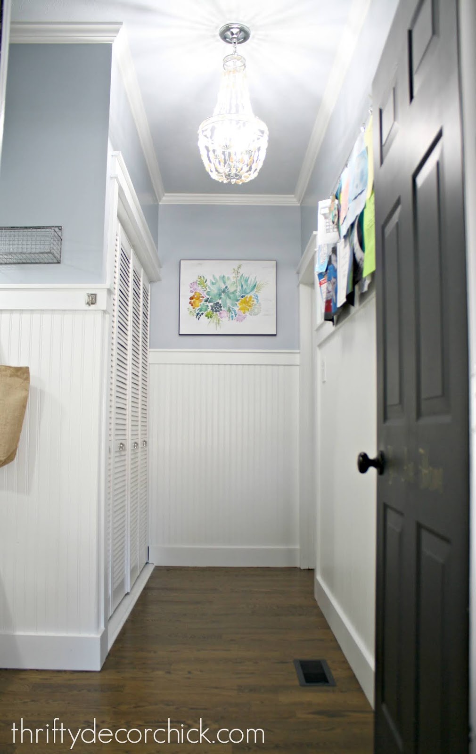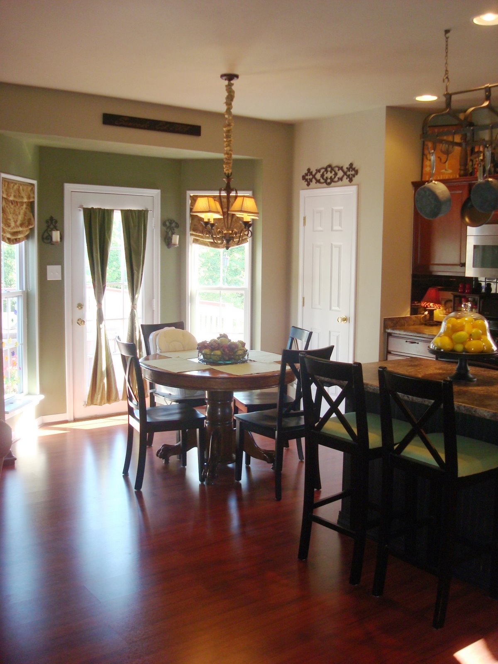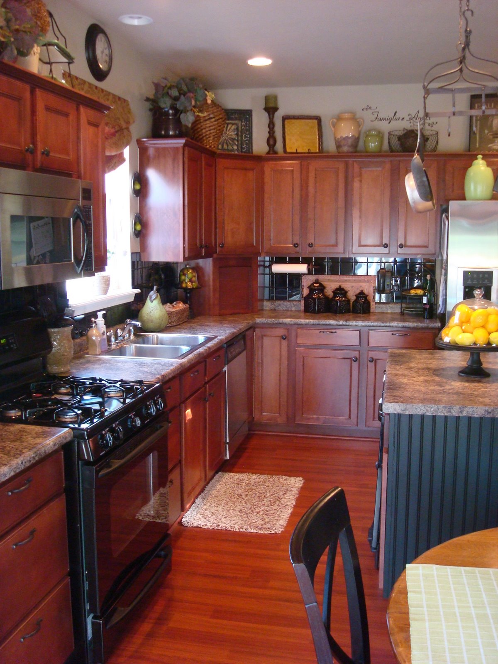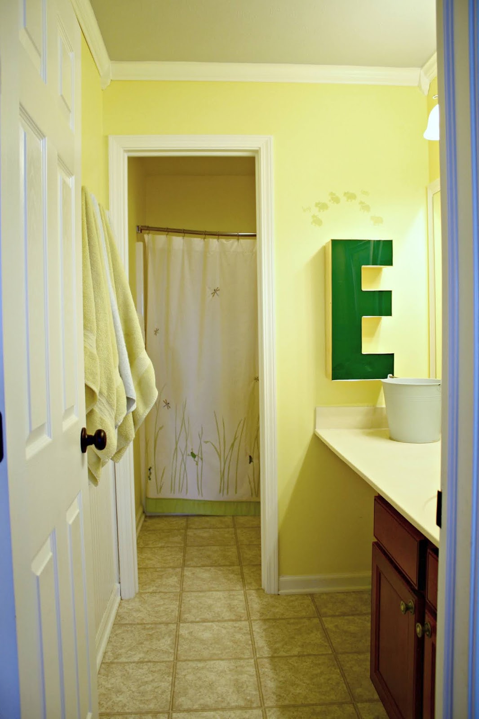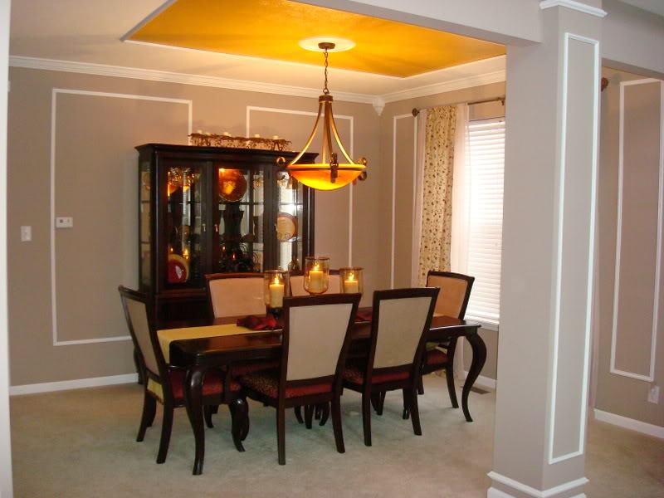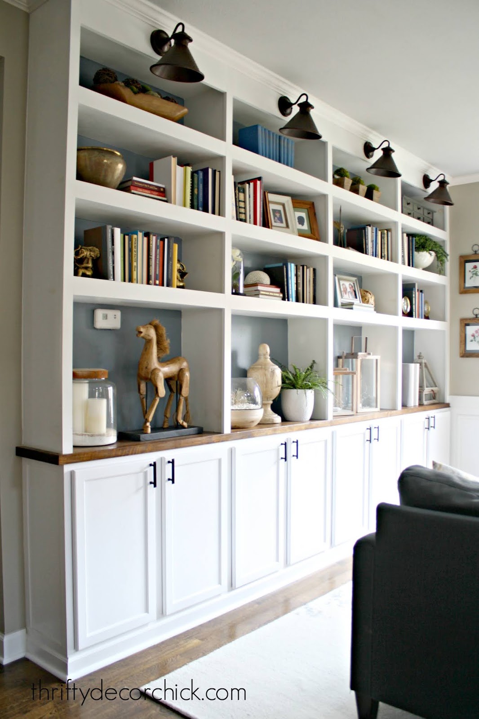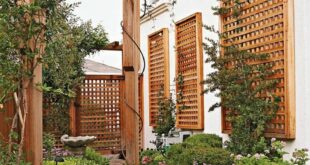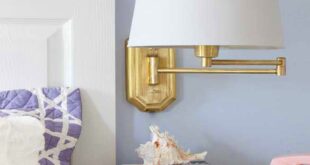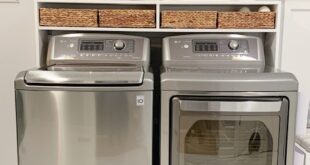Hello there! I hope you had a wonderful and safe holiday weekend! I’m ready to get back into some DIY projects after a few weeks of slower summer days.
I’ve got one in the works, but I was reminded of one of my favorite room makeovers ever yesterday that I shared on Instagram. We lived at our old home for 14 years, which gave me a lot of time to make over spaces (sometimes a couple times). 😉
I thought it would be fun to gather my top five room makeovers to share with you! I made over pretty much every room in that house, but I’m only sharing the BIG redos that I did mostly or all myself. (I’ve done a ton in our new house already, but we’ve only been here 2.5 years so these makeovers are more involved and dramatic.) You know how much I love a big before and after!
Loft craft room/office
First up, our loft started out as a play room for our son. I remember my readers loving those long picture shelves I hung (on a very tall ladder!):
You’ll notice a definite trend of dark to light in these makeovers. I was a huge fan of reds and golds 12-15 years ago.
This is that same view after this space got a makeover from top to bottom:
I planked and painted the walls, built the wall of craft storage
with kitchen cabinets, built the big chalkboard and that desk as well.
The other side of the room got the same light and bright treatment — this is it before:
And this is that space after all of the new trim and art:
This ended up being my office, but that huge double desk made it so my husband could work here often, as well as our son. We used this spot a LOT!
Mud room makeover
Ohhh this is a good one!! I HATED our mud room/laundry combo. I mean, loathed. I took this “real life” photo to share how it was always such a mess:
As much as I tried, getting our shoes, outdoor gear and laundry necessities organized well just wasn’t happening in this spot.
When we started finishing our basement I decided to move the laundry room down there. BEST IDEA EVER. I installed beadboard around the whole space and built the upper and lower storage:
I went out of my comfort zone with some brighter colors in here for a couple years, but this soothing blue/gray and white combo was where I ended up.
Having this open space when walking into the house was a game changer for us:
Complete kitchen redo
My biggest room redo ever was our kitchen. It got a bunch of updates over the years, but about five years ago I decided it was time to completely redo the space. I worked SO dang hard on it!
Here’s an early look at the bay window area that used to have a door to the deck:
And this is how it looked after we moved the door and then had a window seat put in:
Moving the table made all the difference in here. It opened up things tremendously and let me extend the island a ton.
Here’s the dark kitchen before:
And after all of the changes I made…taking down a wall of cabinets, building up the remaining to the ceiling, extending the island to house the microwave, painting them all with a sprayer and tons more:
I’m not sure I’ve ever worked so hard on a room in my life! It took almost a year from start to finish, but I did most of it myself and paid for it all in cash (as we do with all of our projects).
Modern farmhouse bathroom makeover
OK, this next one may be a tie for the hardest I’ve ever worked…it’s hard to say. This bathroom was a fraction of the size and didn’t have as many huge projects…but tiling. Whew! It’s hard stuff.
I always hated that separation in our son’s bathroom and my plan from early on was always to take the wall down:
I know some families with multiple kids really like the separate spaces, but we didn’t need that.
And I think you’ll agree that opening it up was worth it!:
Tiling those floors was HARD work. And tiling the wall behind the vanity wasn’t too bad, but grouting it was horrible. Not going to sugar coat that one. 😉
But it was SO worth it! I built and stained the vanity and did all of the trim and painting as well:
One of my biggest pet peeves in homes (especially my own) is wasted space. We used our dining room maybe twice a year:
A few years after moving in, I started to develop an idea to change up this space into something that was still pretty, but something we’d actually use.
One day I started the dining room turned library transformation and never looked back!:
Moving our laundry room to the basement, moving the back door in the kitchen and getting rid of our dining space were the three best things I did in that house!
The bottom storage was SO useful — I used it for all of our serving and entertaining supplies. But most importantly, we actually used this room SO much more!:
You can see all of the steps to this huge wall of built ins in this post. I did this same exact build again in my office in our new house! (But it was much faster and easier this time.)
I preach this all the time, but my favorite makeovers all involved making changes that made the spaces work best for OUR family. I know the family that lives there now appreciates them too!
Unless you know you’ll be moving soon, I encourage you to make your home the way it serves you and your family best. Don’t be afraid to make big changes! 🙂
Have you repeated any of these big changes/makeovers in your home?
See more of our home here. To shop items in our home, click here! Never miss a post by signing up to get posts via email.
Let’s block ads! (Why?)
Thrifty Decor Chick
