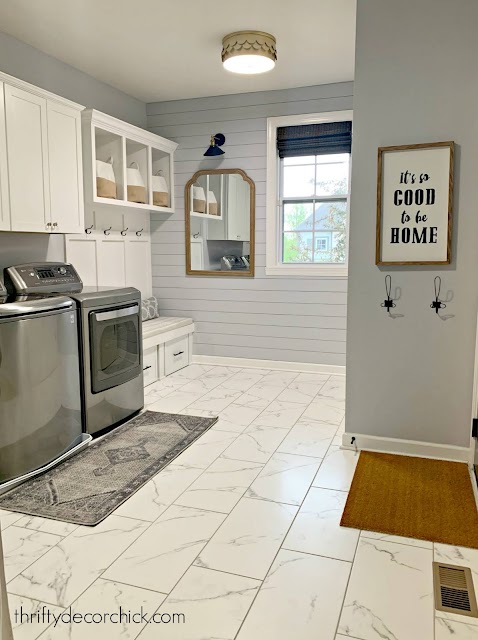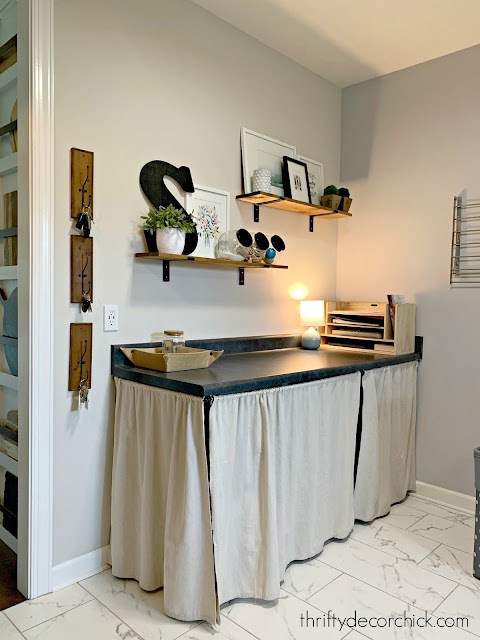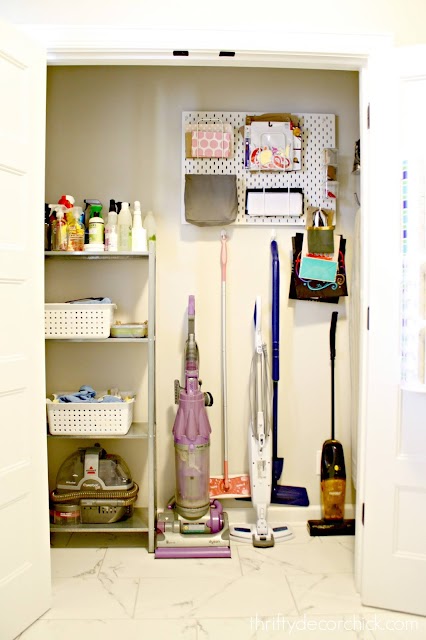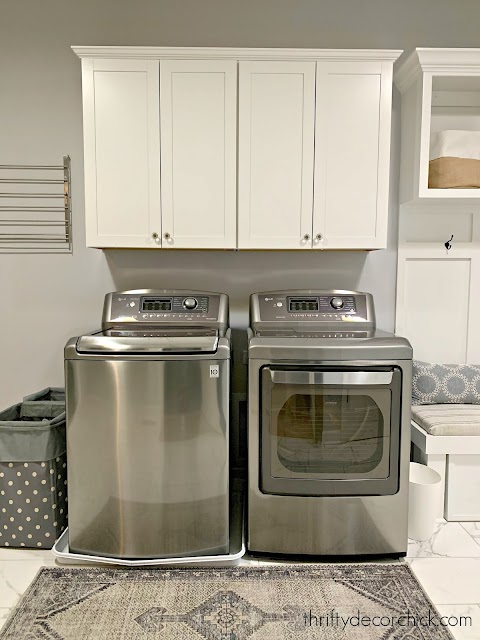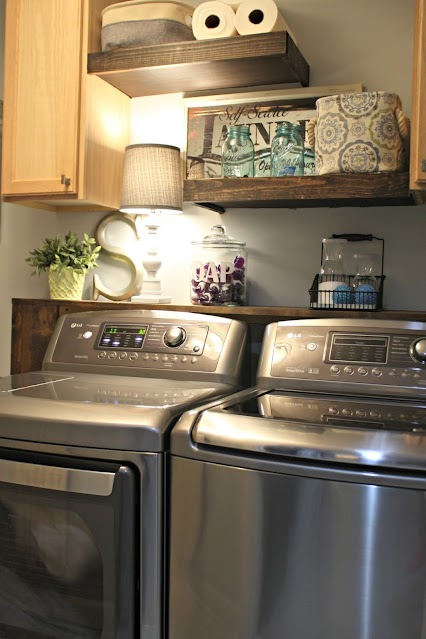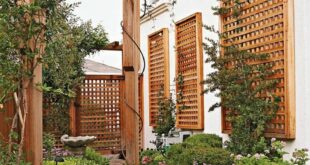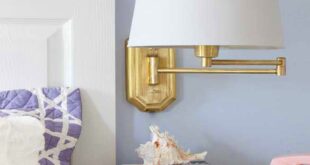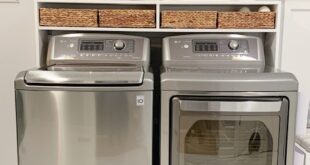Hello there! I’m still working on the garage purging and organization and I’m excited to show you the projects I’ve been working on in there! I have a lot left to do, but it’s already SO MUCH better.
I wanted to share what I have planned in our mud/laundry space after the garage is finished — I’m super excited about this too! If you’ve read the blog for awhile, you know I get my energy in the cooler months and in the summer I turn into a sloth. I think I’m opposite of most — the cold temps invigorate me and the warm weather makes me want to take a nap. 😂
We have a joint laundry and mud room and we LOVE it. I designed the space (as far as placement of everything) while we were building. This side of the room looks really good!:
As you can see, the bench is on the left and the closet I had added is on the right. One of the reasons I designed the room this way so that when we (or anyone visiting) looks into the room, this is the view we’d see.
I just knew this side would always be cleaner and more organized than what we have around the corner to the left. I know us. Ha!
This is our folding table — we could have added cabinets underneath, but I didn’t want to add that to the bottom line at the time. I also wanted to see how we used this space first:
We knew we’d hide the kitty litter boxes under there, so holding off on base cabinets was best.
Well…now I’m ready. Because THIS is how that counter usually looks:
Ugh! OK, in my defense, it’s not usually this bad. This is some residual holiday stuff, and a lot of things from the garage that I need to put away.
First up, I’ll be adding new cabinets underneath that counter. I cannot WAIT! We may replace the countertop too, but I’m not sure about that just yet. I’m using unfinished cabinets again because they are so affordable (see how I used them on my recent entertainment center project here). I have some ideas to make them look more custom that I will share for sure.
My decision to get this part of the room working better started a list of additional projects! I’m SO excited about this because it will add a ton of storage in this space and will make it work so much better for us.
The easiest project involves the closet in this room:
I shared the mud room closet organization here — I highly recommend a closet like this if you have the room! It’s a game changer. (I also added an outlet in there.) This is my favorite closet in the house! (You don’t have a favorite closet?)
Now that we’ve lived with it, I know I can make even better use of that space. I have a tricky little way to add more organization that I’ll show you soon.
One of the big obstacles in here is where we would move the kitty litter — we have two options in mind. One is the basement storage area, but the other is still in this mud/laundry room. I’ll let you know what we end up doing!
One of the things I’m most excited about has to do with these cabinets:
These would usually be great, but hanging right above a top loader is not the ideal placement. We have to open the cabinet doors, then the washer lid in order to get what we need for each load.
So I’ll be moving those over to above the folding table area — so that whole wall will just be a ton of closed storage. YES!
With those gone I plan to do a version of this easy shelf above/behind the washer and dryer like I did at the old house:
I’ve missed it so much! I thought about adding one a million times here but the cabinets are too low. I have some ideas to add a bar for hanging the clean clothes above the washer and dryer as well.
These changes are going to fix all of the little things about this space that haven’t worked well for us. And the only big cost is in the base cabinets. I can hardly wait to get started on this one!
I’ll be sharing more of that process soon — but first the garage makeover and also another basement project I’ve been finishing up!
See more of our home here. To shop items in our home, click here! Never miss a post by signing up to get posts via email.
