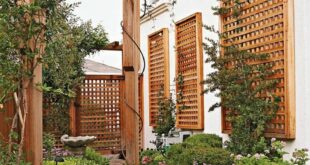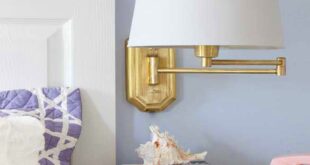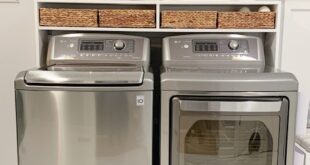So the other day on stories I brought up our library sitting room. The room that is now the future library used to be the dining room. Now that we have the kitchen “done” the dining room is now in the adjoining sunroom to the kitchen so this room no longer needs to serve as a dining room. You see our home shuffles a lot as we start completing more rooms. So, long story very short, we want to create the old dining room into a library/sitting room. YES! A sitting room to sit, relax, work, & look out on the farm. Recently we replaced the French doors with two small windows that were not insulated or safe with three large windows from Andersen Windows that are the same windows that we have in our sunroom that is right next to this space. I placed a sofa in this space from my she-shed just to see what it would feel like to make this room a sitting room & it got me thinking and planning this space out. I have a few different plans to work through in this space and wanted to walk through them with you…
This was this space when we moved in:

We are far from being “done”, but we have done a lot…

So the main “issue” of this space is that it’s the hallway from the front of the house to the back of the house. When you come through the front door, when you come down the stairs, & when you come from the front living room & you want to go to the kitchen, the dining room, the back of the house, the back living room, & anywhere else in the house. The door in between the built-ins is also the door to the laundry room or soon to be butler pantry/laundry room. So, it’s a hallway. A very large wide hallway that also can be a room. Of course that’s not an issue really, but it does play a really big factor in what this space can be used for and how the layout can be.



There are many ways we could approach this room. We could have a table in the center with chairs around it for a table sitting/work area. We could Have four chairs in a circle around a coffee table. We could have one sofa in front of the book shelves a little larger than the one that is in the space now & maybe a coffee table. But I think I have made my mind up of the direction I want to go…

There are many ways we could approach this room. We could have a table in the center with chairs around it for a table sitting/work area. We could Have four chairs in a circle around a coffee table. We could have one sofa in front of the book shelves a little larger than the one that is in the space now & maybe a coffee table. But I think I have made my mind up of the direction I want to go…


My plan is to purchase a longer and larger sofa that is currently in the room now. That sofa will be in front of the built ins with a walking space in front of it so the room still functions as a hallway. In between the windows surrounding the center window I will have two slim slipcovered high back chairs. In between the chairs I will have a table for use. Above the chairs I will have some wall sconces & of course with this room refresh I will be freshening up those bookshelves. The room will function as a sitting room this way, a lookout on to the farm, a library, & a hallway as needed.


This is also an update on the new windows in this space. I couldn’t be more happy with the decision to have three windows here instead of the doors we never used. So, that’s the plan for this space. You know I will keep you posted along the entire way. Be sure to follow closely over on Instagram [HERE] to catch when new things happen and of course I will update here on the blog as well. Thank you so much for stopping by the blog today & every single day to see what we are up to! xx



