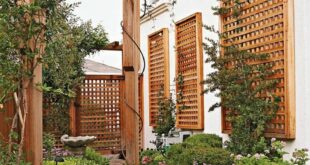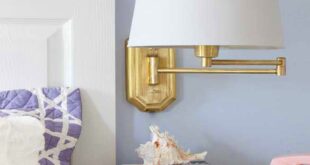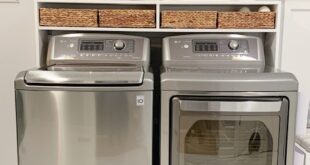I’m excited to be back today with a laundry room update for you guys! It’s a good one because it’s one where we finally have walls & our floor got refinished! We will have a LONG way to go, but so much progress has been made…

Ahhh… a defined space
There she is! Look at the drywall! You guys have seen in past posts I have done on this room from when we first moved in [HERE]; to when we first gutted it and created a digital plan of the space [HERE]. Even as a designer when you lay a room out on a computer it can still be very hard to visualize, and being the much closer to a finished spaced with drywall up… it’s a little easier to visualize!


A Ceiling Surprise
The ceiling is 3/4 original beadboard from the 1800s when the home was built, but some of it was ruined so at the end of the room above the washer and dryer you can see that we placed new beadboard there. This wasn’t an issue as the ceilings will be painted eventually anyways.


Uncovered and refinished original flooring
The floors have a similar story to the ceilings. The floors drop off 3/4 through the room so we will be using another material for the remaining floor and the back wall. I threw around many materials to use but decided on a marble tile. This is the tile we will be using on the walls and the floor that is unfinished. the perfect part is that the washer and dryer will sit on top of the marble portion. I haven’t decided on a wall treatment for the rest of the butler pantry, but more on that later!


You can now see the space, where the sink will go, where the cabinets will go, where the fridge will go, and more. Getting the walls up has been so helpful to see the future of the space & I hope this has helped you see more of our vision as well. I will be back soon with more of an update for you guys!



