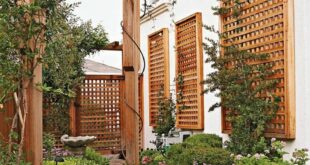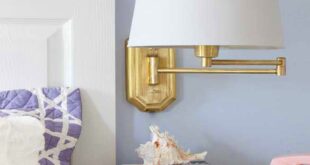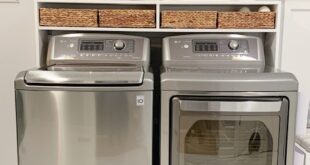
This week’s edition of Finding White Cottage Farm we are sharing the original specs and floor plan from when we bought the house in 2016. The layout of the house we are sharing today is quite unique, and is completely a product of additions and remodels. We will do our best describe the original build and how it got to where it was when we bought it, and things we have done since moving in, all from a layout perspective.
What is the Square Footage?
The square footage is currently 4,203 sqft. We have not changed the square footage of the house at all. We have made interior changes, but no additions or extensions of the house that would impact the footprint of the house.

How many acres is White Cottage Farm?
We are at just about 8 acres here on the farm. It is the perfect amount of space for us here. Currently, the fenced off area for the sheep (to include the barn) takes up just under 2 acres of the property. The area from the road to the immediate or “landscaped” area around the house, to include the pool, takes up about 2 1/4 acres of the property. There is about 1 1/4 acre field between our house and Diane’s property. Leaving about 2 1/2 acres of a pasture we haven’t done much with yet. This untouched pasture is where our first garden is, we haven’t used that garden since cope, simply because it is quite a ways off the property. Now that Cope is up and running we plan on moving into this area this year with maybe a smaller animal like chickens or something fun Cope can fully enjoy at his age.
Do you have an arial view of the farm?
This is a quick screenshot I took, but we can get a better one later! We have two neighbors so I cut them out of the sides, but I would love to show you more of what we are surrounded by:

How many bedrooms are in the home?
The listing had the house set up as a 3 bedroom. Two full sized rooms, and one room that was a bit larger, they added closet to during the remodels. Fun fact, when we bought the house, half the house house was setup with exterior locking doors inside the house. If they couldn’t sell it as a residence, the previous owners were considering selling it as a bed and breakfast or something more commercial, allowing for the half the house to be locked off from the other half. We hear that the house originally had 5 bedrooms, but the previous owners turned all the bedrooms upstairs into closet spaces instead.
How many bathrooms?
3 full sized bathrooms and a 1/2 bath. I don’t know if any interior designers have this, but when it comes to designing spaces for others, I can put something together with blinking twice or second guessing myself… However when it comes to my house, I toss and turn so much, and I don’t know why. Nevertheless, Jose and I have tossed around our long term floor plan for this house, since we truly believe we are staying here forever. We think about our Cope, if/when we add more to our family, and how those kids, their friends, our friends, all are going to use each space. We think we finally have a solid plan for everything, which we will share later on, but these indecisions held us up remodeling any bathroom. So the bathrooms are in the same state as what we bought them, with the exception of the mudroom half bath. That was extended out just a little bit and a fresh sink and wall treatment brought it into our style.
Is there a basement?
Yes there is! We definitely need to get that in order before we show you, but it is what we call a Michigan basement. The basement is completely for utilities and minimal storage. It is not finished, all poured concrete, but the floor joists to the main floor are all hand cut tree trunks, most with the bark still on it. There are some modern day reinforcement, but when the house was built in 1877 the floor joist in the old part of the house is still the same lumber.
What does the Floor plan look like?
Here is the floor plan for the house, when we bought it. A few things I wanted to point out is the room titled, Family Room, was actually an attached garage they closed in. In nearly all garages there is a cement step up and landing. You may have noticed this floor level change in our previous content and first video home tour. To correct that, we bumped out the wall in the mudroom to land right onto of that, keep the floor all one height in the family room. At the bottom of the room, we built a new wall, 8′ inward to shrink the room a little, remove the change in the flooring, and give more space for a future main bedroom and bathroom.
On top of moving the wall, we added three new Andersen French Doors that lead out to our patio and one to our pool area. This will be the main entrance from the pool to the house, so this room will be a very relaxed hang out for us and guest when having fun in the pool.
Here is the original layout from the listing:

Here is a rough layout of the family room, with the changed dimensions:

One thing that I did not notice when we were looking at the listing, was the weird hallway that runs the length of the upstairs. It is plain as day there, but until we walked through we realized that the WIC off the master bedroom (behind the bathroom) runs along the backside of the entire upstairs, leads to the walk in closet off Cope’s room and into another closet that was set up to be a dark room. Oh yeah… the little room on the backside of Copes room, at the end of the walk in closet, has a working sink, two lighting circuits and was setup to be a photography dark room.

Do you have a video walk through of the farmhouse?
Yes we do! We took a video when we first moved in & plan do more soon! You can see the video walk through below. Excuse the shaky video and my amateur video skills 4 years ago, but here you go!
I hope this information was helpful to get a better understanding of our home. Next week we will be diving into the history of the farm! I am so excited to share more of White Cottage Farm with all of you! Thank you so much for stopping by the blog today and every other day, it truly means so much to us here on the farm.
xxLizMarie



