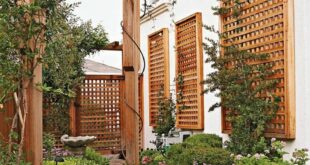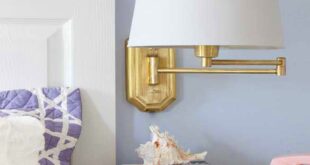
I have something a little different to share with you today that I think you will enjoy.
I usually post about my house, but for a change I want to show you the exterior makeover of the home of Debbie and Martin who are good friends of Ed and mine.
When we lived in PA, they were our neighbors for 22 years. They moved from our previous neighborhood to this house a few years before we moved to live on Lake Murray in South Carolina.

They are the same age as us and when they became empty nesters that no longer needed a big house, they decided to search for a smaller house with land in a more rural part of the local area.
After months of searching, they found a red brick ranch home on 7 acres that was just what they wanted.
Before & After Makeover of a Brick Ranch House

They didn’t stop with just changing the exterior of the house. They also added to the yard that was wide open and empty to create a small farm complete with a barn and additional driveway to…

…a chicken house, a large flower and vegetable garden, along with a few farm animals.

I know you are going to enjoy seeing how they transformed the exterior to fit their dream lifestyle and vision.
BEFORE: Front of House

Here is what the house looked like before getting transformed. Red brick in great condition, but just not the look they wanted.
Their plan was to transform the house so it would have a modern farmhouse appeal.

And that is just what they did.
They painted all the brick white, added metal roof and overhangs, vertical board cladding, new doors and light fixtures.

BEFORE: Side of House

Here you can see the side of the house before the makeover.
AFTER: Side of House

It is amazing what paint and exterior accents, along with a vision for change can do.
BEFORE: Back of House

Here is the back view of the brick 1970’s home that they transformed over a few years into their dream home. Red/orange brick, red roof and rust/red shutters.

There was a concrete patio and porch on the back of the house along with overgrown shrubs.
AFTER: Back of House

Debbie and Martin not only had the house painted white and shutters black, but they added a metal roof and pergola. Had the walkway paved with stone and created a white picket fenced-in raised bed garden complete with flowers for cutting, herbs and veggies.

Gardening is one of Debbie’s passions. Her green thumb abilities are on display at every turn as there are colorful flowers everywhere.

One of the best features of the back of the house is the expansive view.
During Updates
After buying the house, they had the interior gutted and redone before move-in. The exterior of the house was transformed over the next few years.

Replacing the shingle roof with a metal roof.

Debbie wanted all the shrubs around the house removed so she could…

…design the landscaping herself and hired out the muscle to implement her design.

You can see the addition of the metal roof in this photo and the lush landscaping after taking root.

It looks pretty no matter what season it is.


The Addition of a Barn and Chicken House

Soon after moving in, they designed a barn and chicken house and had both built to the side of the backyard so they would not block the view.

Painted “classic barn red” with a vintage truck and tractor out front give the property the feeling that the property was always a farm with a barn, instead of just a brick ranch house sitting alone on 7 acres.

This is the view from the back of the house over looking the garden before the pickets…

…were painted white.

They grow flowers for clipping and veggies for both themselves and their animals.

As I said above, the transformation of the exterior of this house wasn’t done all at once, but over a few years. They knew what they wanted and took their time to implement it to get it just right.
I think they succeeded.

They even gave their small farm a name… Whistle Pig Farm.
I hoped you enjoyed the tour.




