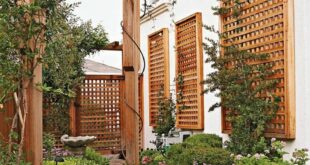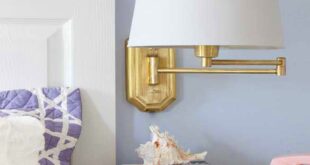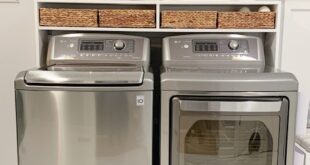
Kitchen design and layout is a very common question homeowners come across, and we see countless questions regarding redesign and the battle of form over function. One common question we wanted to tackle today was an answer to marrying form and function with a kitchen with open shelving or without upper cabinets. Creating a classic DIY Kitchen Peg Rail.


For many years I have been inspired by both open shelves with neatly curated stoneware or small kitchen appliances. But after sometime I wanted to create a space with a larger canvas that provided the same open shelving appearance but with a little different functionality, a wraparound peg rail system.
The DIY is as simple as they come, anyone can build them. Our measurements were dependent on the space, which determined the spacing between our shaker pegs, but with the same concepts you can add this to your kitchen or any space for that matter.


DIY Step by Step
First measure out the width of the space your peg rail is going to be. Identify areas of trim or your hood over the range, that will be in the path of the pegrail. We made some design choices here to have over hang on the outside edges, but areas that butted up again the peg rail we had run right into the hood. This is completely preference. Generally we like the even look of a shelf top with an inch overhang on each side.
Once you have the measurements of the width of your space, subtract 3 1/2 inches on each side and this will be the measurement of your backboard, the one with the mounted peg rails.
*The reason for the subtracted 3 1/2 inches, is to account for the 1 inch overhang of the top board, and 3/4″ of the thickness of the bracket boards on the ends. Account for both sides to total 3 1/2 inches.
For the peg placement, each end we started 4 1/2inches in from the edges. And 6 inch space on center of each of the shaker pegs. **We really like the 6 inch spacing, and if your measured area doesn’t allow for these to be evenly spaced at 6 inches, change the edge to shaker peg spacing to accommodate.
*For cornered shelves, the placement of the pegs located nearest to the corner may have to be adjusted to allow clearance from one another. if Placed too close to one another they may touch or interfere with use and hanging of the peg rail system.
Once shaker peg layout is finalized pre-drill the backboard, with a countersink drill bit, the center of where each peg rail is going to be placed, ensuring the drill bit pops out the other side of the board. Using a countersink drill bit will help sink the screws into the wood allowing for a smooth and flat surface to rest against the wall. On the opposite side, you are going to drill out a hole, that will allow the shaker peg tenon to sink into. Our shaker pegs had a half inch tenon, meaning that the hole we will not go all the way through the backboard. The best tool for this would be a 1/2″ forstner bit on a drill press. If you don’t have a forstner bit, you can use regular drill bits. I would recommend use one smaller drill bit, roughly a 1/4 inch drilling the hole and then stepping up to the 1/2 inch to ensure you get the best result. Also, since we are not going all the way through the road, measure 1/2″ deep on your drill bit, and using painter tape, tape off your drill bit leaving a little edge pinched like a mini-flag, to help you keep an eye on your depth. Once you have all your holes drilled, install the shaker pegs. I used wood glue in the drilled holes, and cabinet 1 1/2″ cabinet screws on the back.
Some helpful items for your DIY peg rail:


While that dries, cut your top board to length. Your top board will measure 3 1/2 inches longer than the back board. For the side brackets. I measured down on inch from the top and in once inch from the bottom, drew a straight line. A design choice we made was to have the bottom of the bracket 1/2 inch longer than the back board. Placed the board on the miter saw and lined up the angle to the line. Which was roughly 40 degrees.

Using Trim screws, I install each bracket on the outside edge of the backboard. Lastly install the top board using trim screws along the back to attached to the backboard and edges to install the top board agains the brackets and its ready to be painted and mounted.

& with those simple steps your DIY peg rail should look a little something like this when you are done…


That’s it! Well, if you make them like we did. It’s actually super simple & can make a huge impact in any space from an entryway to a bathroom to the kitchen & beyond. I’m obsessing over peg rail right now & have loved using it in different areas of our home. I hope this post inspired you and helped you see how you can easily make some peg rail for your home! Let me know in the comments below or find me on Instagram [HERE] to share with me if you end up making some! xx




