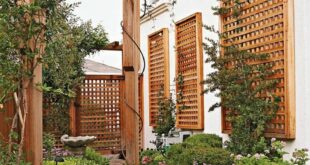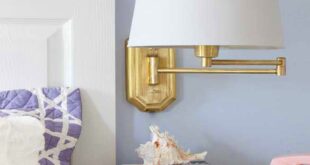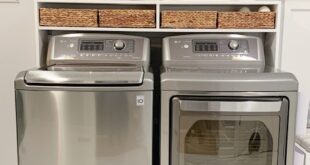It’s been about a month since I last updated you all on our office updates. If you didn’t know, we are finishing the bonus room above our garage to be an office space of Team Liz Marie Blog. Above our garage was an entire unfinished space that we had never shared before. We previously used the space for storage, but have since cleaned it out and have started fresh, making it another space to create. If you’d like to read more about the space you can click here [HERE] for the full unseen footage blog post.



When you are in the middle of the project, it can easily seem like it is just dragging on… but looking back in just a short few weeks, we have completely cleaned out this unorganized “storage” (more like dumping ground), had foam insulation blown in. We ran a new propane line to the upstairs and we added a brand new furnace and HVAC system. Had new Andersen Windows installed in the dormers, added a framed in utility closet, bead-board on the walls, and shiplap on the ceiling. Our builder also added more lighting, and outlets to make this space take shape into the future office headquarters of Team Liz Marie. The paint in the office is also the same color we just painted our library and kitchen, Chantilly Lace by Benjamin Moore.


Next on our list for the office is flooring, which we started today! We are adding a 12′ by 12′ deck out the side of the office that faces the pool. The balcony is going to be another nice little working space but is really meant to be cover for the space below in the pool area. While the full design of the space is still not figured out, we are so excited to get in it and have a quiet space for everyone to work



