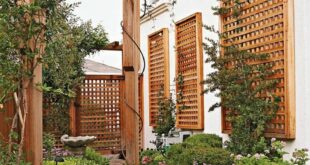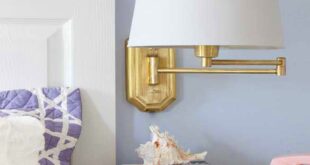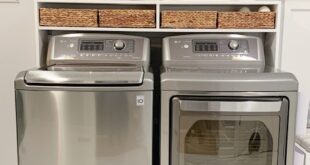
Our kitchen is one of my favorite rooms in our home. Over the years we’ve been working to turn our home into our dream space, slowly but surely we’ve been turning the kitchen into our dream kitchen. When we got our kitchen island it finally starting to bring the space together. Shortly after, I was inspired to make a few more changes in our kitchen we put up beadboard, repainted the cabinets, and Jose built a new peg rail shelf. We liked our previous peg rail but it was the first one we built so it wasn’t quite what we wanted, we wanted more of a cottage style DIY peg rail & Jose made it happen.


If you want to check out our previous peg rail DIY, head over here! Now let’s chat about the new peg rail. There were a few changes we wanted to make from our old peg rail. We wanted the peg rail to have a thicker-chunkier shelf, more detailed and cottage style corbels, and to wrap around the whole kitchen. Before putting up the peg rail shelf we put the beadboard up and removed our hood range. The little indoor grill area on the other side of the kitchen has a pretty strong hood up above the grill, we opted to removed our hood above the stove, and if need we could use the hood in our indoor grill area, then we were able to build the peg rail all the way around the kitchen above the counter space. We also built this peg rail shelf a bit higher than before & I think it looks so much better at this height.



This style of peg rail is perfect for bringing the cottage vibes into our home. When I look at homes that inspire me I’m drawn to European cottages, so many of them have these gorgeous shelves in the kitchen which really inspired the direction behind these shelves. I love that they allow for so much storage, styling, and easy access to everyday items! Now let’s get into the DIY:
The DIY instructional below is going to be based our only standalone peg rail shelf to the right of the our kitchen windows.


Materials:
- (2) 1″ x 10″ x 8′ poplar
- (1) 1″ x 8″ x 8′ poplar
- (2) Corbels
- 10pk of Shaker Pegs
- Wood Glue
Tools:
- Miter Saw
- Table Saw
- Drill
- Nail Gun
- 3/8 spade bit
- Tape Measure
- Flush Cut Hand Saw
- 1/4 inch drill bit
- 12″ level
- 48″ level (for longer peg rails if needed)
Step 1:
Using the table-saw, rip 1 1/2 inches off the 1 x 6. Set aside the 1 1/2 inch strip to be used later. The now 3 7/8 wide poplar board is going to be the backboard with the shaker pegs.
Step 2:
Measure the width of the space your peg rail is going to be placed.
From the overall width (previously measured) subtract 8 inches (4″ inward on each side), 7 inch (width of corbels x2). This is going to be the length need between corbels. If that measurement is long, you may consider adding more corbels.
***Keep in mind placement of near items. Example, we went over our stove, and the peg rail spanned a long distance from one edge to another. So we were conscious with how the corbels would frame or where the centerline of the stove was going to be to help determine our corbel spacing in that area.
Step 3:
The corbels (here) we chose had a few little steps or rises to the base before it got into the chunky middle portion of the corbel. I wanted the back peg rail board to run flush to the corbel trim, so I measure the depth and ripped the poplar board to the same thickness. If you have a thickness planer, this would have been the preferred tool, but a table saw did the trick for us.
Step 4:
Cut two 4″ long pieces to be used at the ends (outer side) of the corbels. Cut to length the measurement between (inner side) the corbels.
Step 5:
Determine peg spacing. For the outer pegs on the 4″ long piece, we place the pegs center both vertically and horizontally. For the inner peg rail, we place the pegs vertically center (from the top and bottom) and spaced them 5 1/8″ between each peg and 2″ way from the corbel. You measurements may differ, but once you finalize spacing mark each placement for the pegs to be drilled.
Measure the diameter of the shaker peg that will be inserted into the poplar board, ours were 1/2″. Using a 3/8 inch spade bit, drill a hole and once the spade bit goes through, use a few slightly wider strokes to open up the hole a little more. Once all the holes are drilled, place glue at the best of the shaker pegs and fully install them into the holes until it his the portion of the peg that widens out. Look on the back… if your pegs are protruding out (not flush) use a flush cut handsaw or a multi-tool to cut the backend flush to the boards.

Step 6:
To mount the peg rails, use a stud finder, or manually measure out stud placement keeping aware of electrical, plumbing, and other potential hazards. Holding the peg rail in place, mark out on the peg rail the stud placement. Using a 1/4 inch drill bit, drill pilot holes for screws along the areas marked for studs. For the short 4″ pieces, we used 2 1/2″ pneumatic nails on each corner of the piece, with the intent on using lighter items on these pegs. If you would like to have pegs hold heavier items, and a stud is not conveniently placed, drywall anchors can be used. With pilot drilled on each side of the peg rail, hold the 4″ piece in place, make a mark on the wall using the 1/4 in drill bit. Take down the 4″ piece, and install drywall anchors at the marks made by the 1/4″ drill bit.
To start mounting the peg rail, in reference to the location in the room, start from the inward side of the peg rail shelf and work your way outward. We first installed the 4″ piece to the right of our window trim. Then, using a level across the top, place the corbel, flush/level with he 4″ board. Next, moving outward, install the inner peg rail section using the 48in level. Once inner section is installed, install the next corbel flush against the previously installed peg rail. Finish the peg rail with the outer 4″ piece. The bottom of your peg rail system is complete, not to fit on the top shelf.
Step 7:
Putting the top on. I used two of the same boards stacked onto of each other. This is a personal preference a 2×10 instead of two 1×10’s could have also be used in the same manner. We chose to stack, because they are lighter to handle during the building process. We used a 1 x 10 poplar board, using a table saw, ripped it to 1 x 8. Cut to length to match the over length of the peg rail we previously installed. With both pieces cut, glue them together and clamp them down. Screw from the bottom, using a 1 1/4″ screw, hide the screws by placing them where the center of the corbels will be located once installed on the peg-rail.
Step 8:
Attach the double stacked board to peg rail. For the face we used the 1 1/2″ piece we cut off from Step 1. Using a nail gun, attach the trim pieces to the front of the double stacked board. We mitered 45 degree angles on the edges to give it a clean look.




When it comes to styling these shelves I utilize the shelf and the peg rail. I like to put useful utilitarian items on the peg rail shelves as well as pretty styled items. I prefer to get utilitarian items that are pretty to look at, so they can be displayed in my decor. My scissors, measuring cups, cleaning utensils, etc. all match my personal style and can be displayed instead of needing to hide in a drawer. I’ve shared on the blog here some sources for the items I style my shelves with! I hope this inspires you in styling your kitchen. Thank you for stopping by the blog today and every day! Be sure to tag me if you make these cottage style DIY peg rails in your home.



