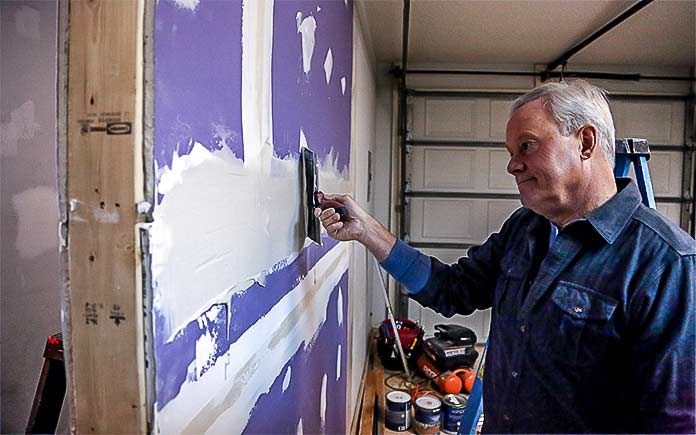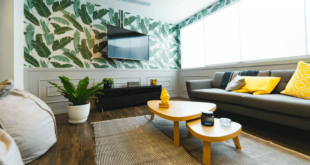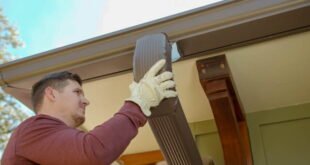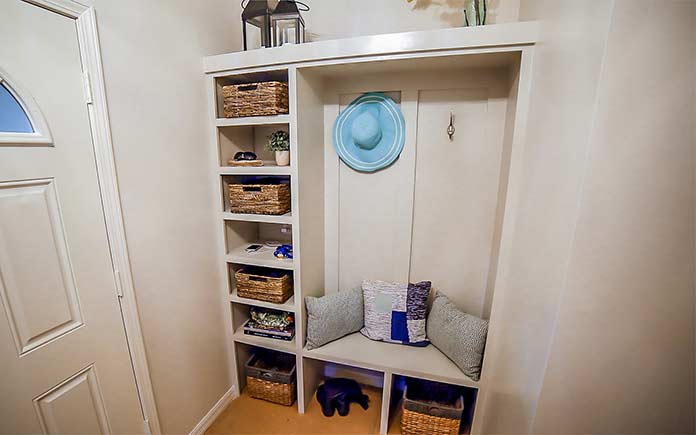
This week, we’re upgrading a family’s most used entryway — also called a mudroom — so their guests don’t have to pass through their garage when visiting.
Robert and Kristi Hunter share their home with their son, Brandon, their daughter, Amanda, and their dog, Max.
When they first moved here, there wasn’t a sidewalk to get around to the front of the house, so they added one, hoping it would point people to their preferred entry.
But it never worked. Guests park their cars at the side of the Hunters’ home, so that door became the natural entryway.
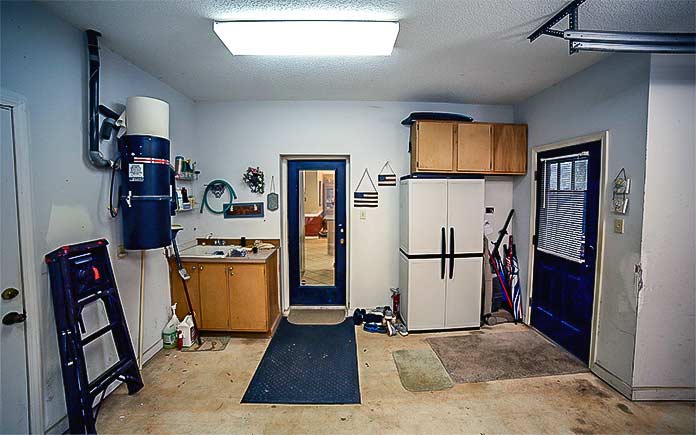
When guests enter through the side, they see a lot of garage stuff that’s not welcoming, and isn’t even functional, like an unnecessary utility sink and a central vacuum that hasn’t been used in 12 years.
The Hunters need a space that’s inviting for visitors walking through, but also practical for everyday life. So, we’re removing the vacuum, utility sink and cabinets before we build a beautiful mudroom separate to hide the garage. Then we’ll update the lighting, flooring and add a drop zone to change the room into a real entryway.
The Projects: Building a Mudroom
Frame new wall and install drywall
All we need to build this mudroom is one extra wall. First, Kristi nails down the bottom plate. Then, we make sure the vertical stud is perfectly plumb — setting this is crucial because it will determine the entire wall’s plumbness.
The top plate sits on that first stud, and once we install another stud on the other end of the wall, the top plate will join them. Then we just fill in a stud every 16 inches between.
Bear, our handyman, cuts the drywall and the rest of us hang it.
As soon as we get one side of the mudroom’s wall hung, our electrician, Jeremy, drops by to relocate the light fixture.
Chelsea wants the light fixture to be centered in the room, both by length and width, so Jeremy gets to work.
While Jeremy pulls wires, Chelsea and Kristi install insulation, and Robert and I remove the old kitchen door.
