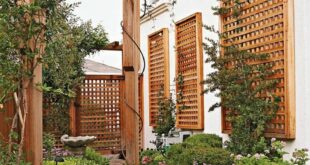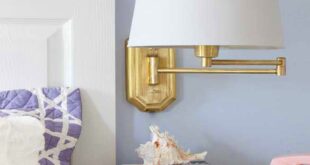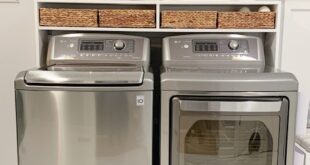
I’m so excited to finally show you guys the new [very old] kitchen island in our farmhouse kitchen! This is the first full reveal of our antique kitchen island & I am so happy to have this up on the blog finally. I’ve shown bits and pieces of the island but I have been waiting to do a full reveal until we finished adding the extra features to the island. We made a few alterations for it to work better for us over time & in fact we are not quite finished altering to make it the perfect island for us, but I couldn’t wait any longer to at least show you guys what it looks like today…

If you have stopped by my store, The Found Cottage, you may recognize this counter. We used it at the store for a little over a year (I think). It was a great staple to our store, but when we did the latest store reset, we wanted a different style and look for the checkout counter. After looking at it, I couldn’t get it out of my mind, thinking how awesome it would be as our kitchen island. This is a massive counter, it is actually 11 ft 6 in long!

I have been wanting to extend the kitchen further into the sun room. This room is a fun challenge, and if you have frequented the blog, you probably have noticed it has gone through a few changes and functions. The biggest design challenge is the load baring beam that separates the roof line from the kitchen to the slanted one in the sun room. This beam cannot easily be removed or recessed. So trying to the the best designer I can be, I embraced the uniqueness of an old farmhouse and let the kitchen run right past that break. I knew when I decided to extend the kitchen, I needed a really strong statement island that was long enough to make this happen, and that is why this island is so perfect for the space!

After bringing it home, we needed the island to sit a little higher for traditional counterweight and match the height of our other counters. To raise the island up, we used some 2×4’s and shims to get it level and up to the correct height. To hide the gap, 2×4’s and shims, we got a little creative with our trim. The backside is open storage, along the bottom there was 1×4 that had a similar weathering and color as the front. Instead of stressing out with trying to match stain, and match stain and age the wood to get close, we just went with the real deal. We pull the pieces of wood from the backside of the island, replaced them with new wood, and took the authentic pieces along the bottom at the front, the more visible side. We have some trim to add still, some work to do on the back, & a few other minor details, but I will be back with a full reveal when we get that all done!


Once we got all of the woodworking under way, I knew we wanted to add countertops to the island to match the countertops in the rest of our kitchen. We used exact same style, color, and finish of the kitchen counters we already had, right on top. Which is quartz in the color rococo. While we were at it, the previous island that light blue drawer piece also go the same counters. We didn’t install them, but the install team was in and out in minutes, it was wonderful. We got our counters from West Michigan Kitchen Studio & if you are local I would highly recommend them.

The icing on top are these antique found seats! These cast iron pedestal seats were for sale at my shop, The Found Cottage, from one of our amazing vendors. I cannot believe I am going to say this, but I walked by them a few times before realizing what I was looking at. Once we had the counter set in place and raised, we evenly measured and spaced these seat down and bolted them right into the ground to keep them in place and safe. We have had this countertop and seat setup for a few months now, and I just love the old ice cream parlor vibes it gives off.

We are loving this kitchen setup and are so happy we went with our gut on extending the kitchen further into the sun room. Let this hopefully be bit of inspiration to think outside the lines, or moving outside what you think are structural constraints. I get the common remark, I don’t know what the right thing to do when designing or redecorating, and all I say to that is, your home your rules. Do what you think will function best for you and your family. By setting up our kitchen this way, we are not only using the kitchen more, we are using a lot more of the house more too. When we had our sun room as a sitting area, we loved it and loved the view, but found our self not using any other places in our home and we just would be in the sun room and kitchen all day and night. Now, we are in the library and front of the house more often, and just appreciating our home so much more. Thank you so much friends for stopping by the blog today and every other day. It truly means the world to us over here on the farm and we hope that you found a little inspiration from our antique kitchen island.



