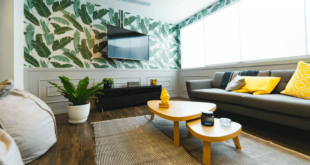

When your house doesn’t meet your family’s needs — especially in the kitchen — it’s time to customize your space.
Seven years ago, Whit and Andrea Qualls bought this home as newlyweds. Then they had three children and recognized some problems as the outgrew the home.
The Problem Areas

Upon entry, guests are abruptly greeted with a half-wall and a column. This area serves as a backstage for the young girls who like to perform shows, but Mom and Dad want to see it gone to open up some space.

The couple are also concerned about the refrigerator — it’s too big for the space and too close to the island.
When Andrea opens the door, the two almost touch! There’s no room for someone to pass between the refrigerator and the island, so we’re going to move the island, and Chelsea wants to paint it too.

The range in this kitchen isn’t properly vented — that’s often the case with over-the-range microwaves — so we’re going to install a range hood that vents through the roof, and move the microwave.
Those are the problem areas. Now let’s work on these projects!



