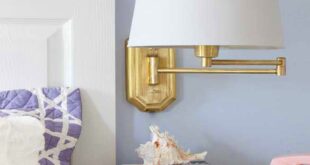
As many of you know we have taken the drop ceilings out of the entire main floor in our house! We love how open it makes our house feel and how much bigger each room feels. So many of you have asked what our plans are for our ceilings … will we leave them open or do something else with them? The answer is a little bit of both. For a while, we’ve left many of the rooms as open-concept ceilings. But we’ve decided that we are going to add ? to the ceilings, which will leave them partially exposed but will cover the cords and wires.

How did you expose your ceilings?
We hired a contractor for this job and we are so thankful! He made it look easy by simply knocking a hole in the ceiling in one area and ripping the drywall down from there. It wasn’t nearly as messy as I thought it would be which I assume was because a. we hired professionals & b. because in the 1980’s when they renovated this farmhouse of ours, they took out all of the old insulation that was in the ceilings.
Why did you expose your ceilings?
I’ve always loved old farmhouses with exposed ceilings & I had fallen in love with the raw rustic vibe that it gave to the homes that I saw. I had pinned many images of exposed rafters in homes & I had always known that it was something that I wanted to try in our home.

Did you hide the wires at all for open concept ceilings?
We painted the ceilings and the wires all the same color. For the most part we never really noticed the wires because the blended in with the ceiling. There was one spot where we had several wires in a bunch together and that didn’t blend in as well. & there are areas where there are more wires, but we do have a plan to eventually hide those [see the last question for that answer].
Does it make it easier to hear through the main floor to the upstairs?
We noticed no difference in amount of sound you can hear. Every home is different but it didn’t make it sound any louder for our house. There was no insulation between the upstairs floor and the downstairs ceiling so besides the drywall there was nothing else between the downstairs and the upstairs.

Does it make it more drafty when you exposed your ceilings?
The house is not drafty at all. We have replaced most of the windows in our home so the house feels cozy whether we are using the heat or the AC.
What are the new plans for the ceilings?
This is exciting… though we love the ceilings now, we plan to add more architectural detail to the ceiling by adding a shiplap effect between each of the rafters. This will be a long time consuming project so it will happen over time and of course when we start I will share the process with you.
What color did you paint the ceilings?
We chose to paint the ceilings the same color as the walls to create a seamless look where the ceilings didn’t stand out from the walls. The color is pure white by Sherwin Willams in a matte finish. To achieve the look where all the pipes, wires, & ceilings were all painted the same color we chose to spray the ceilings.

I hope that answers some of your questions about our open concept ceilings. I definitely think if you are looking to open up & brighten up a room this a great way to do it! Let me know if you have any other questions about our ceilings. Thank you for stopping by the blog today and every day. Xx Liz Marie



