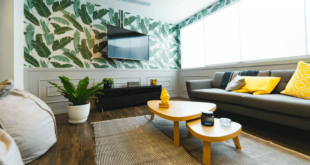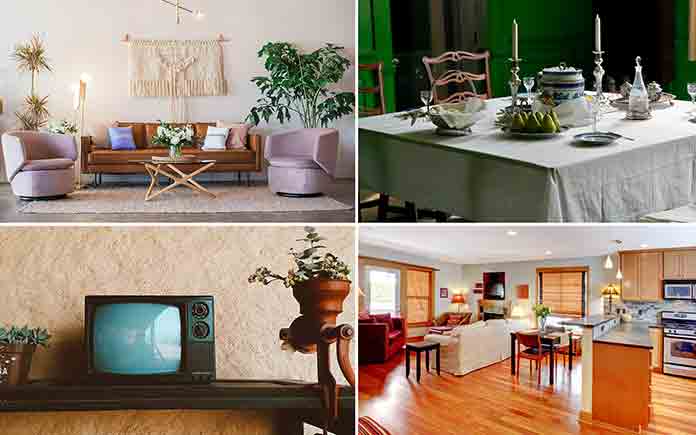
Interior design has always evolved to meet homeowners’ needs and preferences. Sometimes, those changes have been rapid, with drastic shifts happening each decade.
This has been the case for the evolution of home interiors from 1950 to 2020, in particular, as reflected in an article from RentCafe.
Here are some of the trends, from past to present:
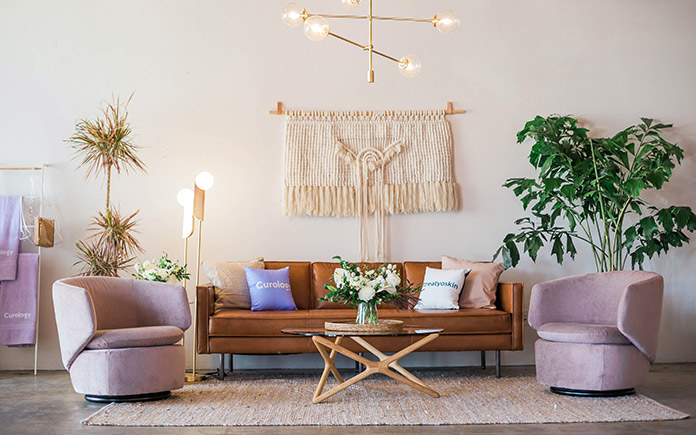
Introducing the Family Room
The modern living room in single-family homes has resulted from shifting preferences toward having dedicated spaces for various activities.
While in the 1950s, most homes had a central living room, more and more families wanted “an alternative gathering space, commonly called a ‘family room’ or a ‘den’ (or even a ‘rumpus room’),” according to Kristina Wilson, a professor of Art History at Clark University.
The post-World War II era brought futuristic designs that featured Scandinavian color schemes inspired by nature, particularly earth tones such as brown, cream, green and gray. Low-profile sofas with clean lines and curved furniture were especially popular.

TV’s Impact on Interior Design
Following a trend that started in the ’50s, TVs became key elements in the den. This gave way to new interior design schemes. Creation of furniture pieces adapted to fit the increasing presence of TV sets in people’s homes.
TVs once came in cabinets themselves, so furniture pieces were designed to match the television and tie a room’s look together.
Coffee tables’ origins go way back before the ’50s, but the modern coffee table, as we know it, proved its worth partly thanks to — again — television. This also affected the coffee table’s design.
“Items needing to be readily at hand had to be kept on a low surface so as not to obstruct the view,” Francis Chantree, the article’s writer, stated.
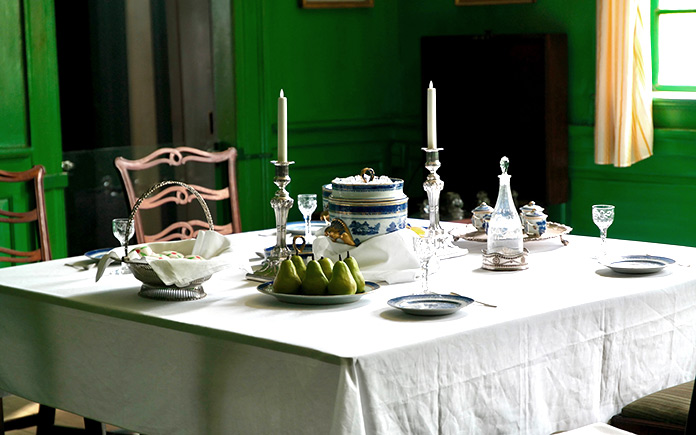
Rethinking the Dining Room
The dining area also has seen a lot of changes over the decades. In the ’50s, homeowners still used separate areas for dining.
Dark wood featured prominently in mid-century tables and chairs, as did wood molding around doors, windows and as chair rails.
Dining rooms also used a serving hatch, through which food could be passed from the kitchen, which featured a lot of Formica and chrome. This trend later became unfashionable.
Soon afterward, architecture and interior design started minimizing, reducing or eliminating the dining room altogether. And trends such as non-matching dining chairs came and went.
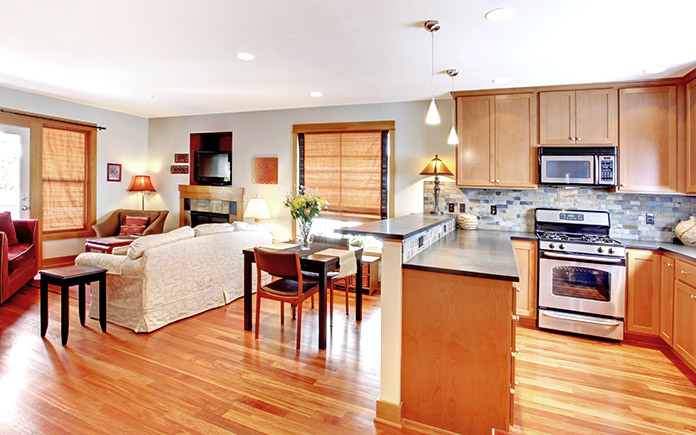
Creating Open Floor Plans
By the ’60s, the seeds of the open floor plan idea started growing, with architect Frank Lloyd Wright being one of its early advocates.
Joining walls were knocked out and, suddenly, dining sets were in living rooms. Color schemes extended throughout one large room to tie everything together, an interior design element that never went out of fashion.
By the ’90s, living rooms in open-plan homes became larger ‘all-purpose’ places. This was the one area in the house that could accommodate all the family’s activities — something that has survived in many homes to this day.
Check out the infographic below to learn more about evolving interior design!

